
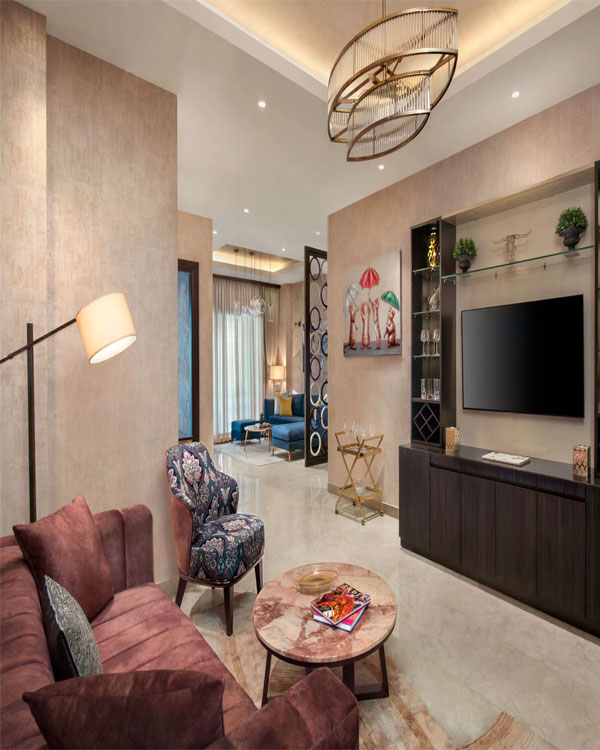
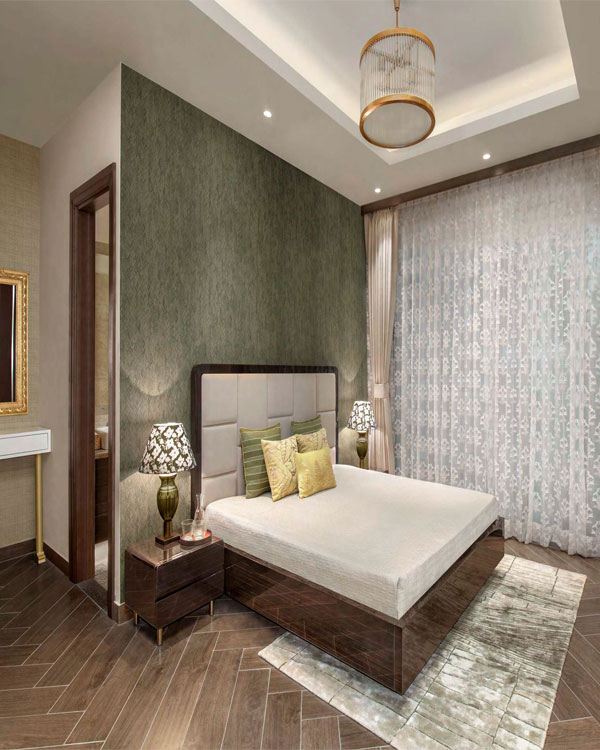
Birla Trimaya, developed by Birla Estates, is a prestigious high-rise apartment project located in Shettigere, Devanahalli, North Bangalore. Spanning 7.35 acres, this upscale development offers 2,500 luxury 2, 3 & 4 BHK Homes. phase 3, set to launch in July 2024, will introduce 600 luxury Homes with attractive launch offers. Designed by the renowned architect Broadway Malyan, the project is ideally located just 2 km from Bangalore Airport. Highlights include 35 acres of expansive outdoor space, a serene 2.5-acre lake with a walk-over bridge, a 45,000 sq ft clubhouse featuring a variety of indoor sports and leisure activities, and on-site convenience retail. Combining luxury, convenience, and green living, Birla Trimaya is the perfect choice for a blissful lifestyle.
Embark on a visual journey to your dream space!
Fill out the form to
access the exclusive apartment unit plan and envision your life in a Birla Trimaya phase 3.
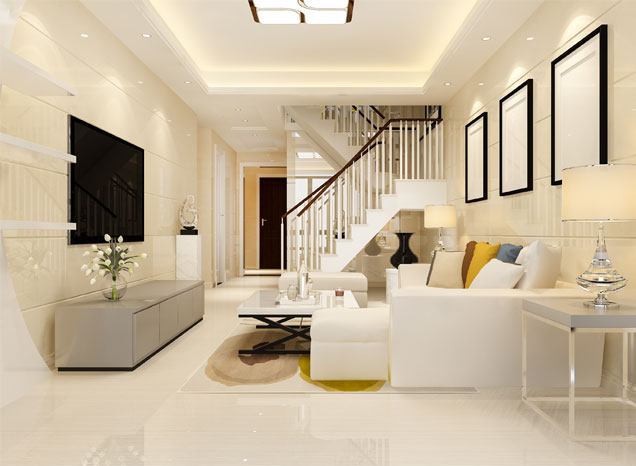
16+ Acres of landscaped green spaces
Luxury high-rise living
Modern, upscale amenities
Elite residential community
Seamless blend of nature and urban living
Designed by architect Broadway Malyan
2 BHK
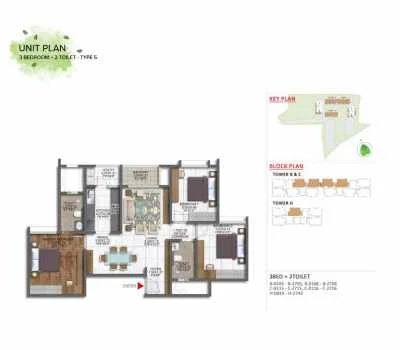
3 BHK + 3T
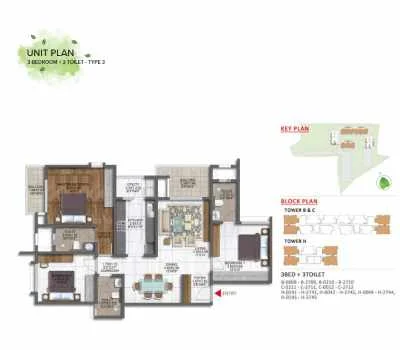
3 BHK + 3T + S
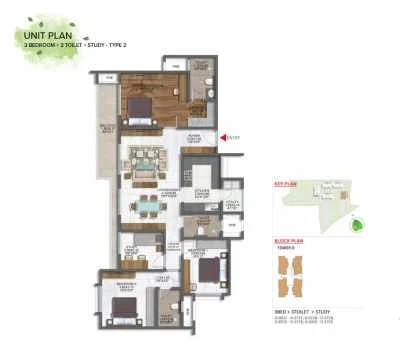
4 BHK + Duplex
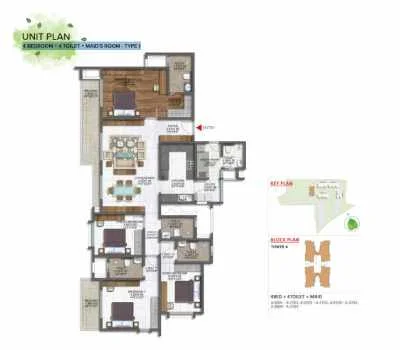
Duplex Villaments 4 BHK + Maids

Birla Estates Private Limited, a 100% wholly owned subsidiary of Century Textiles and Industries Limited, the over Rs. 8000 crore flagship Company of the B. K. Birla Group of Companies with presence in cement, textiles, rayon yarn, pulp & paper, salt, chemicals and more. Birla Estates will be developing many land parcels held by the group as well as look at joint development/strategic tie-ups across top cities. We will transform the perception of Indian Real Estate sector by delivering an exceptional experience and creating value, at every level, for every stakeholder. Birla Estates works towards maintaining the highest standards of environmental care and ensures that the standards of health and environment are maintained in spite of increasing level of operations. Being well aware of our responsibility towards a better and cleaner environment, our efforts in environment management go well beyond mere compliance with statutory requirements.